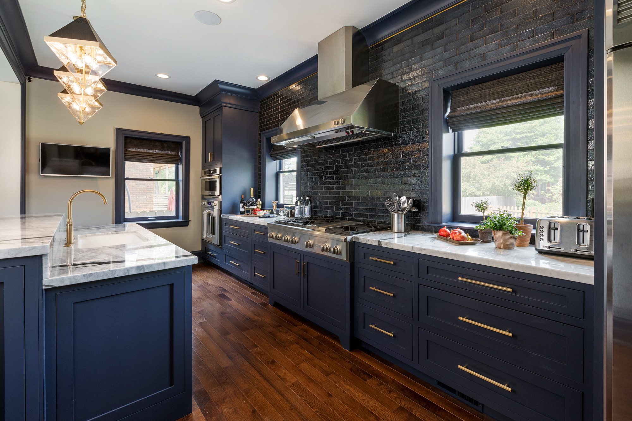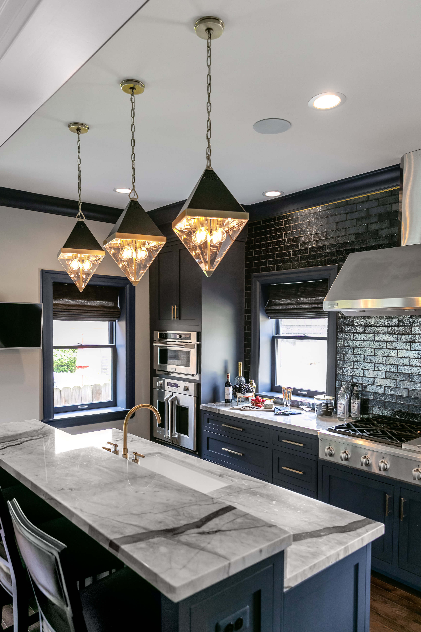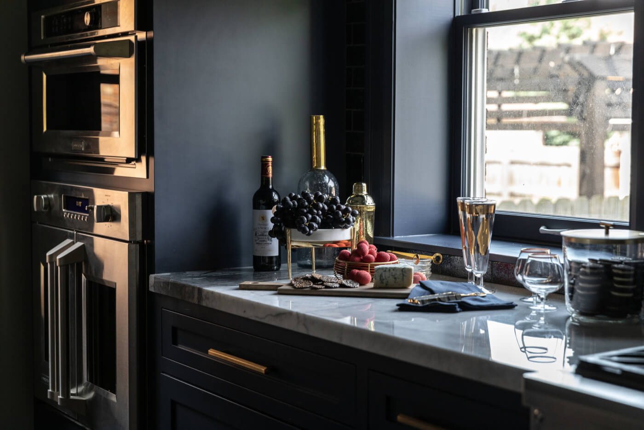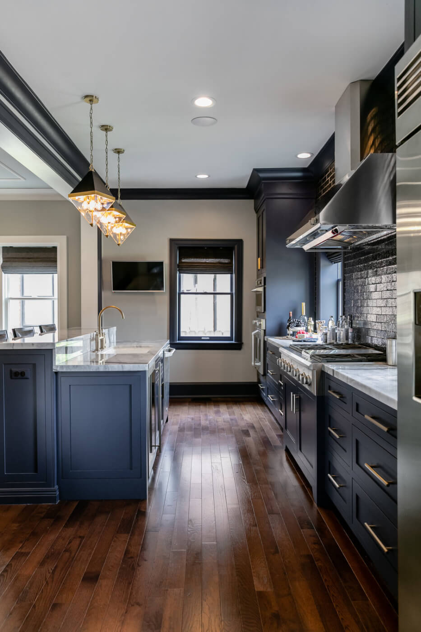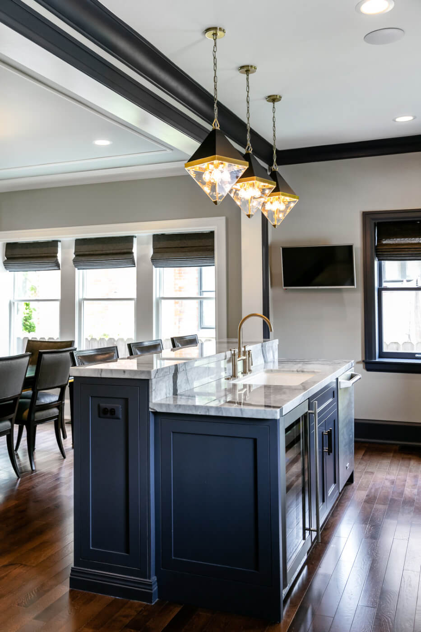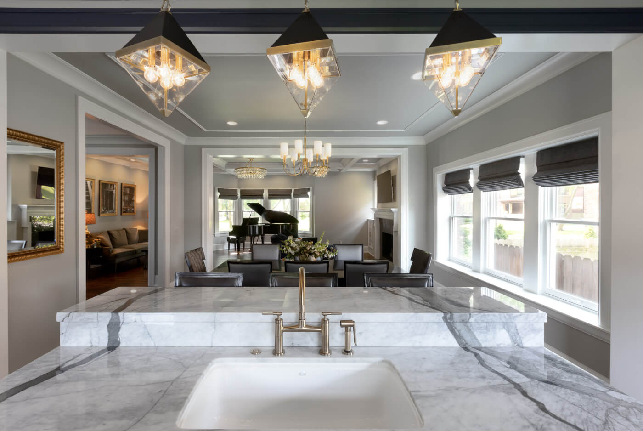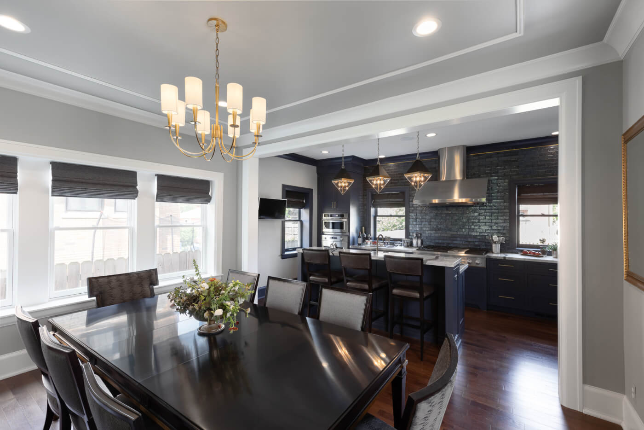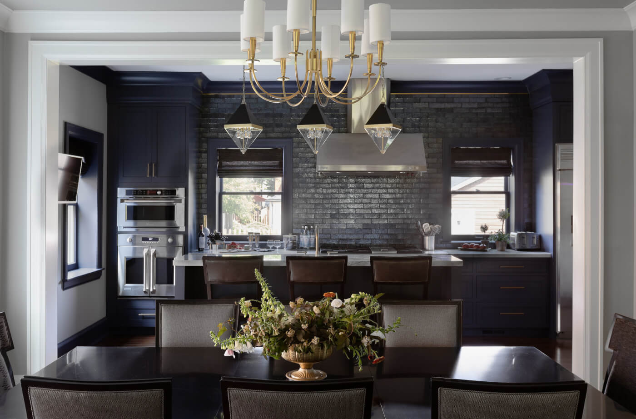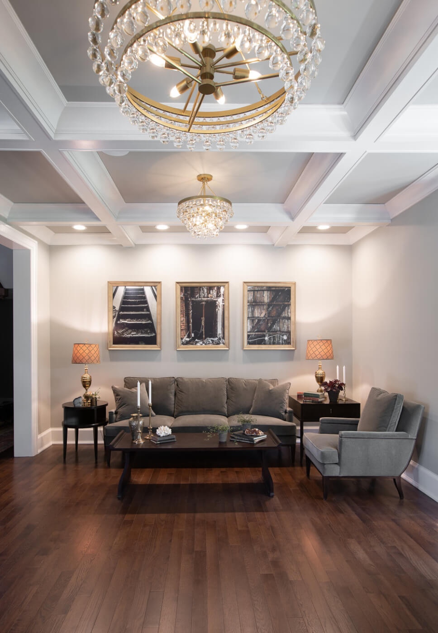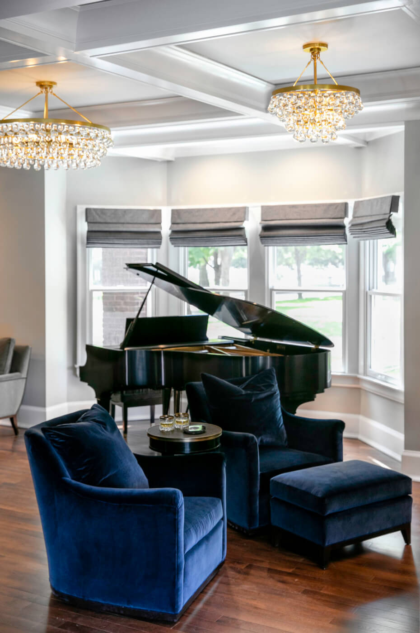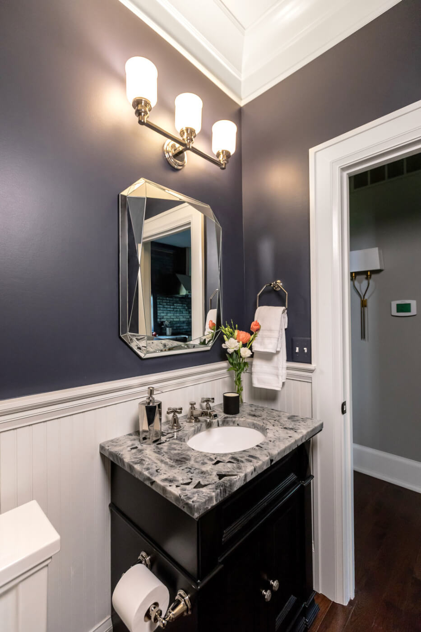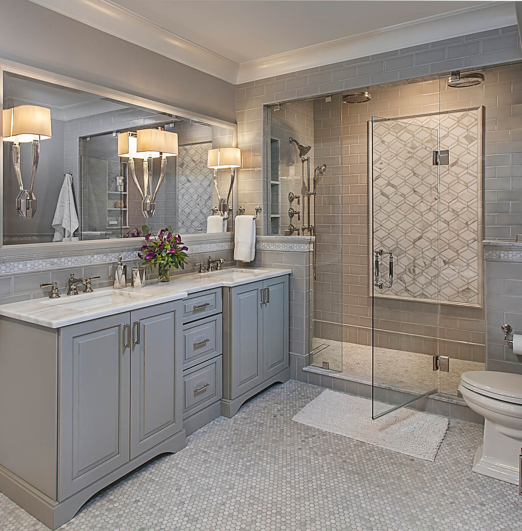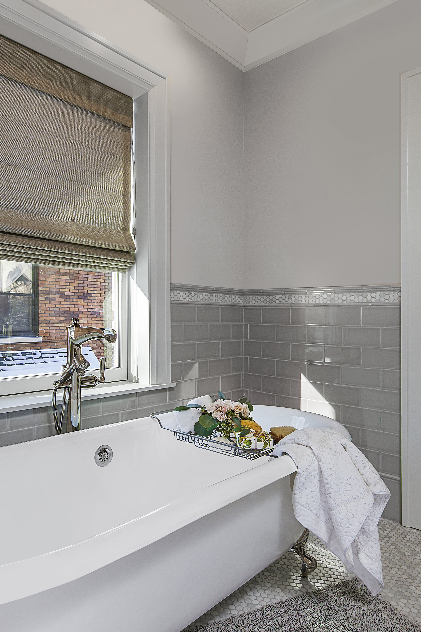PALLISTER STREET HISTORIC HOME RENOVATION, NEW CENTER
Photography: Michelle and Chris Gerard
Master Bath photography: Jeff Garland
In 1910, this three-story historic home was built on one of Detroit’s most coveted streets, a brick-paved, pedestrian-only section of Pallister Avenue. The makeover of the 3,500-square-foot home had its share of challenges because part of the 1910-era building had actually sunk. As a result, it required new footings. An interview with the owner revealed his affinity for jazz and his lifelong dream of owning a baby grand and learning to play. This provided the direction needed to create a non traditional space within a historic home. The renovation included: the addition of a coffered ceiling; exposing once hidden windows; a fireplace redesign; raised archways and ceilings; and reconfigured layouts of the kitchen and powder room. The historic, hand-carved oak stair railing was restored to its original state, and also reproduced to extend from the second to third floor. On the second floor, the living area was turned into a master suite. An existing small closet and bathroom were converted into an expansive master bath which features a large walk in shower, dual rain shower heads and a large clawfoot tub. One of the five bedrooms was converted into a master walk-in closet with washer and dryer. Another bedroom was converted into an office with a walkout balcony. Two additional guest rooms and a full bath were added to the third floor and a lounging area was created for reading or entertaining.
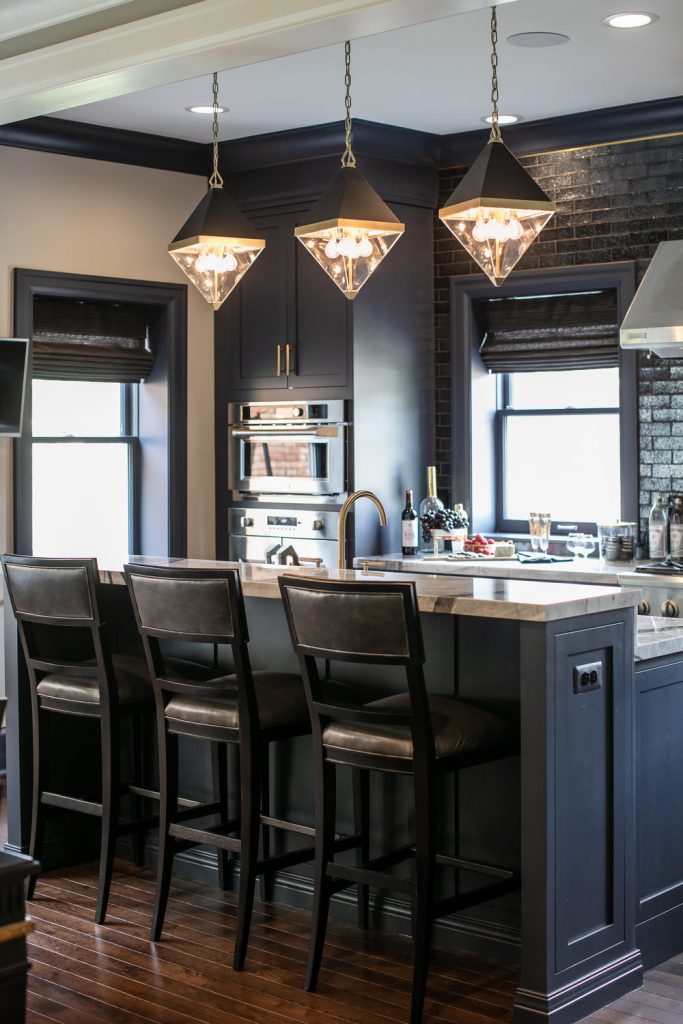
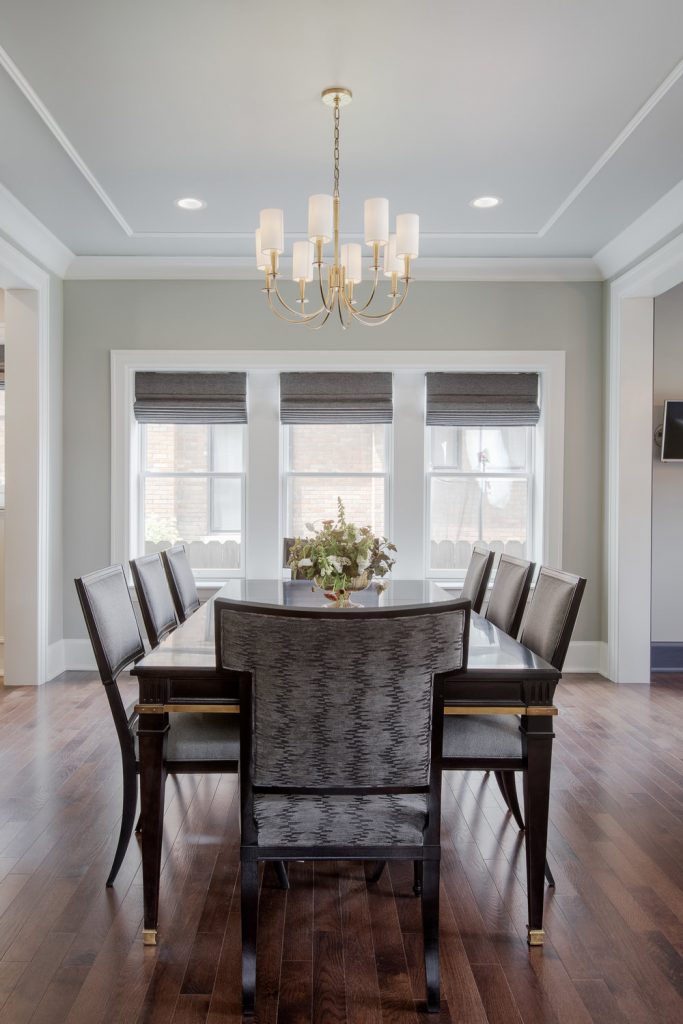
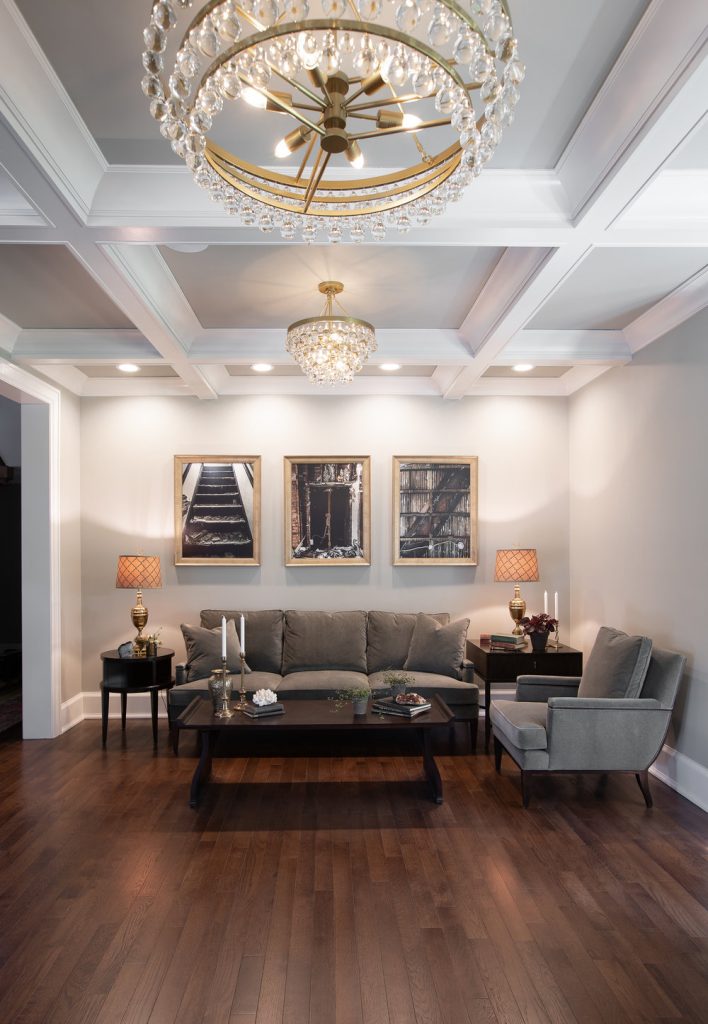
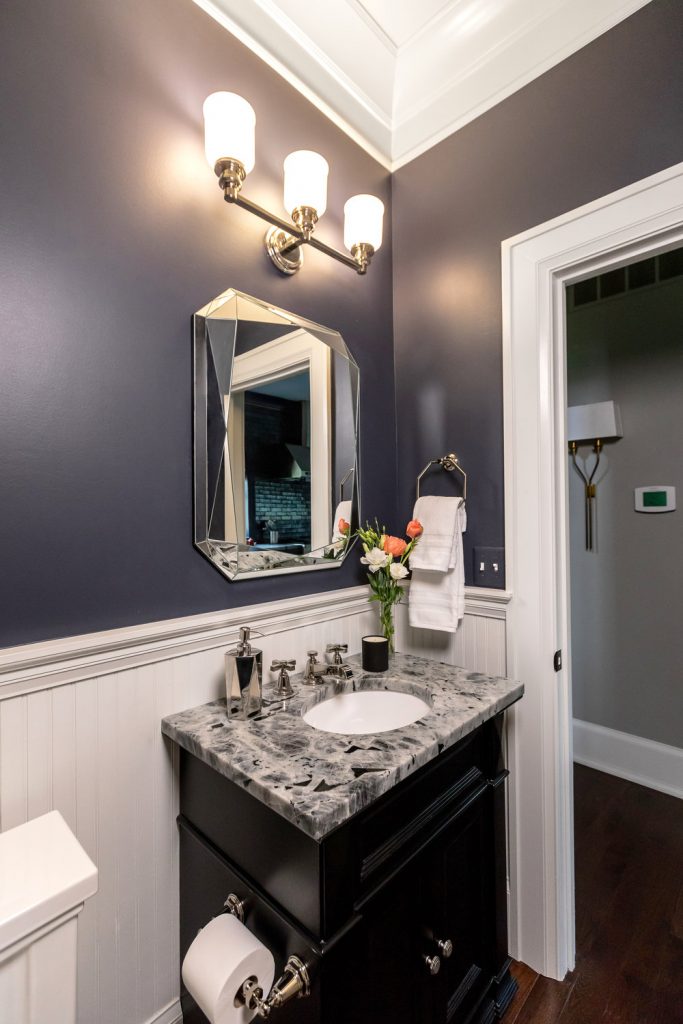
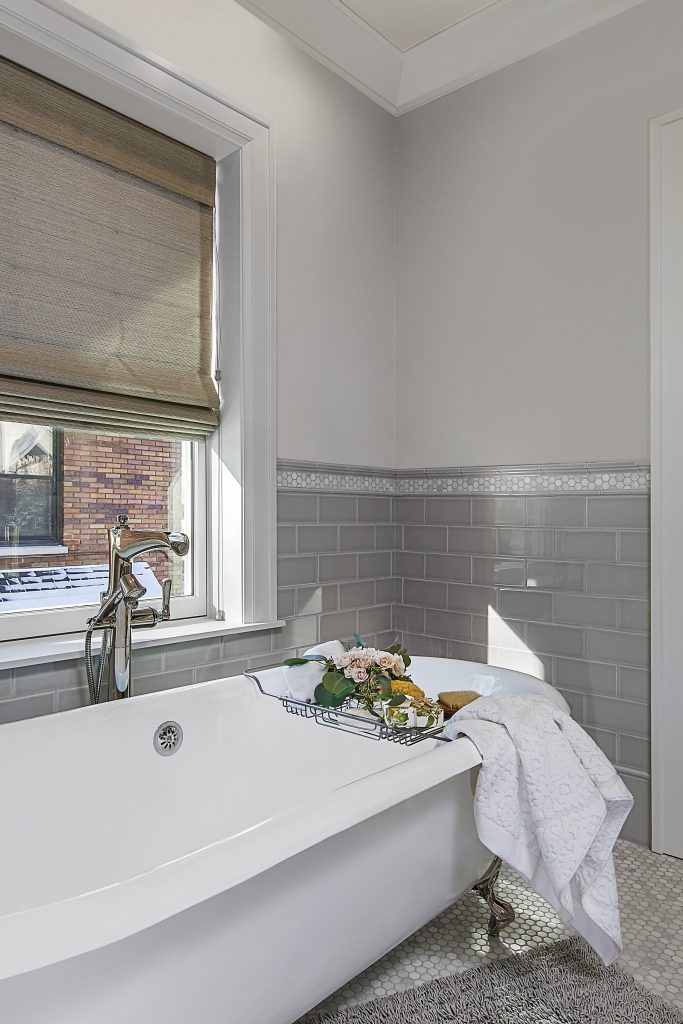
Kitchen
Previous renovations to this historic Detroit home caused it to lose much of its original charm and, over the years, develop new structural problems. When approaching the kitchen, the challenge was to reincorporate traditional elements that had been removed while also enhancing the design to give it a contemporary feel. This space came alive once walls between the rear entrance and dining room were removed in order to create an open floor plan. Raising the ceiling and archways allowed for natural light to illuminate previously dark, enclosed areas. Reconfiguring the adjacent powder room provided an opportunity to restore classic symmetry to a previously angled kitchen configuration. A walk-in pantry was added next to the powder room in order to utilize the space beneath a no longer functional staircase. Trim was painted charcoal blue to match the new cabinetry. Careful fabrication of countertops allowed for ornate marble veining to waterfall from high to low counters and continue onto the rear cabinets flanking the range. Backsplash features metallic black brick tile capped with a brass trim just below the crown. Brass accents are used to contrast the matte finishes. Not shown: Breakfast nook with built-in storage bench to the right of the refrigerator.

