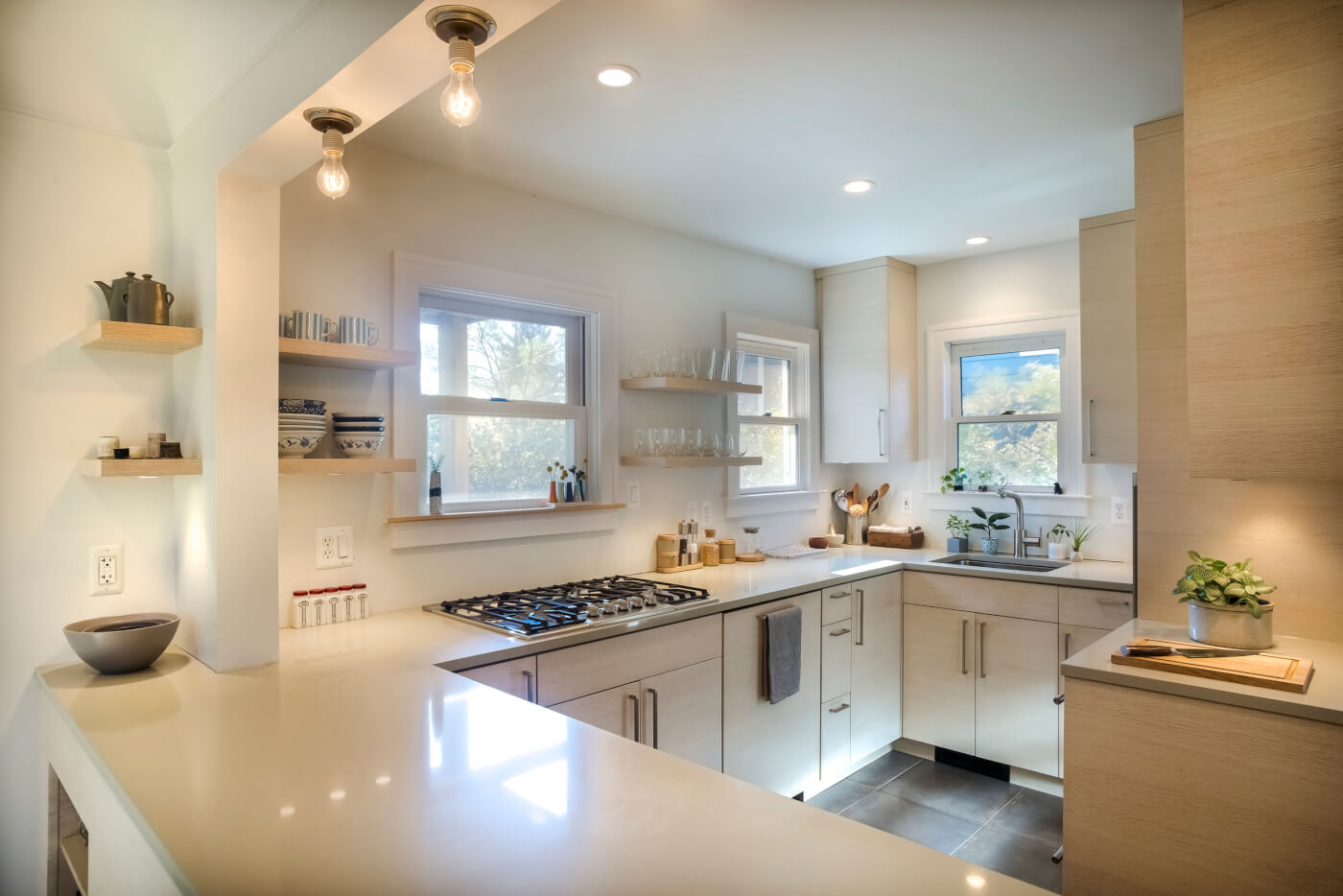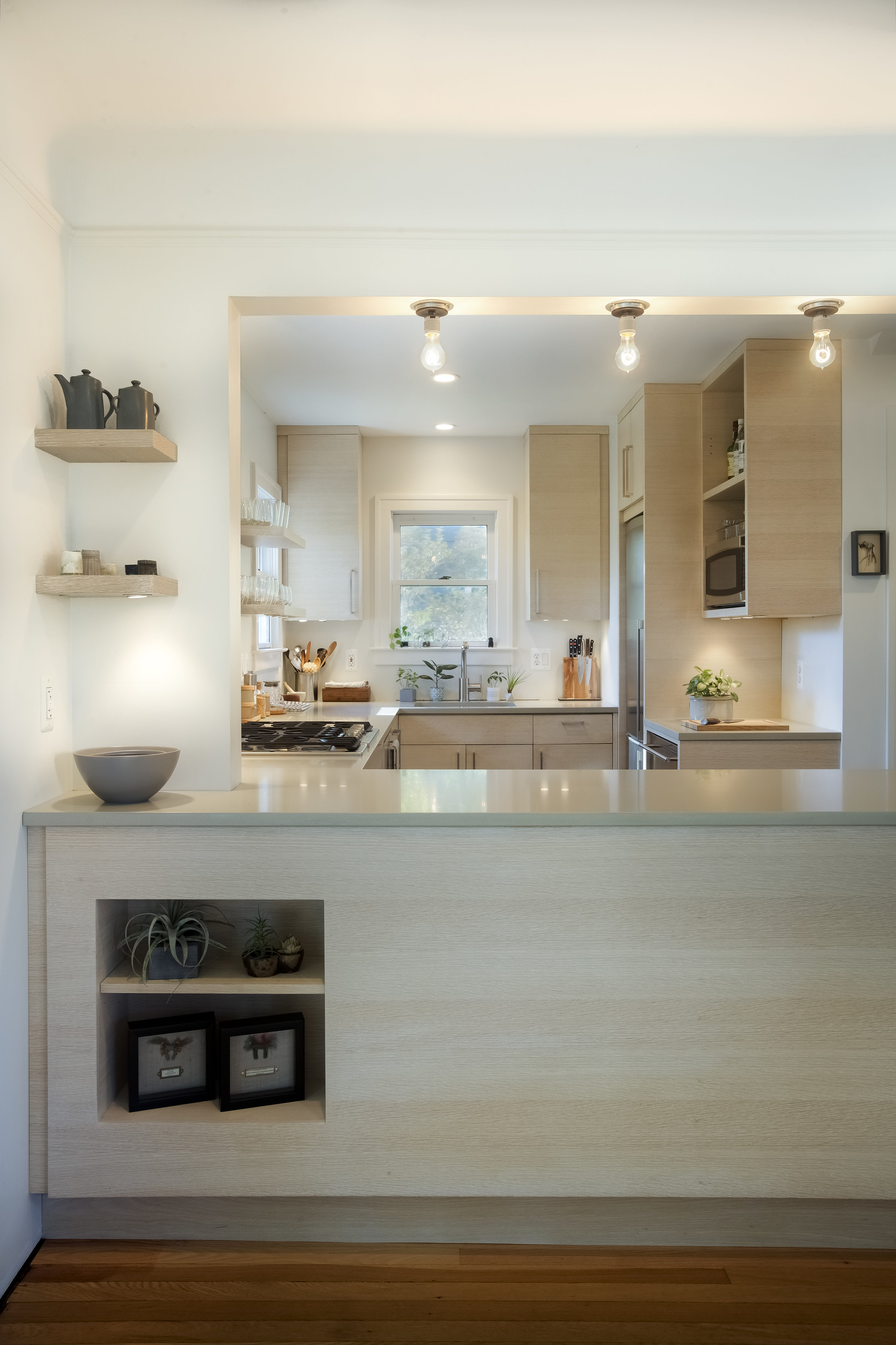MID-CENTURY KITCHEN, FERNDALE
When faced with the challenge of updating a 77-sq. ft. mid century kitchen, every inch is taken into consideration. By replacing the back door with a window and removing a dividing wall separating the kitchen from the dining room, an open floor plan was created that afforded the opportunity to extend the counter top continuously across the room onto a new peninsula. Custom cabinetry, including floating shelves, were handcrafted locally for this project, maximizing efficiency while enhancing the design with unique character. Special features include a magic corner pullout next to the sink, integrated spice drawers, and an under-counter oven hidden in the peninsula. A small inset display area was built into the facade of the peninsula to transform what was previously unusable space surrounding a support column.
Year: 2013
Location: Ferndale, MI
Photography: by Marvin Shaouni


