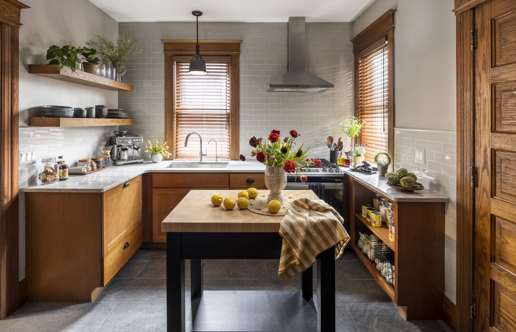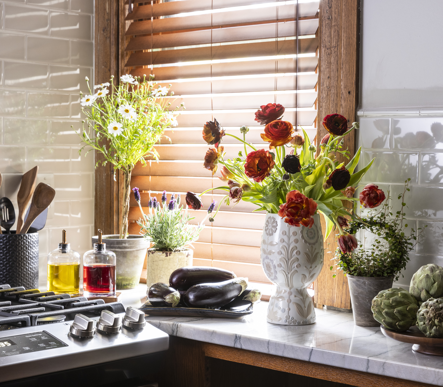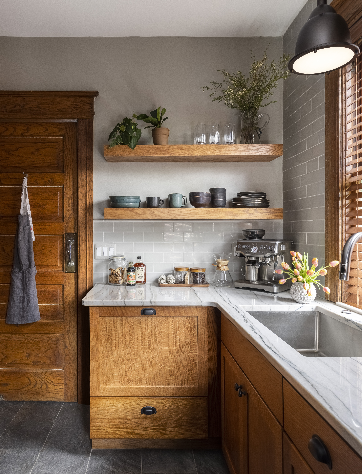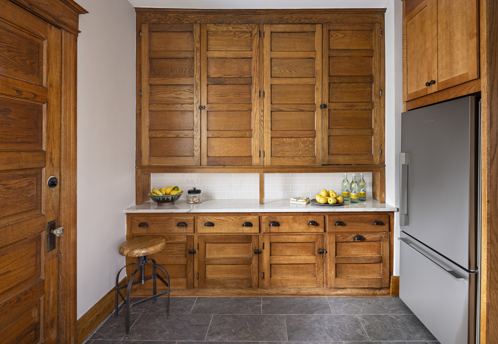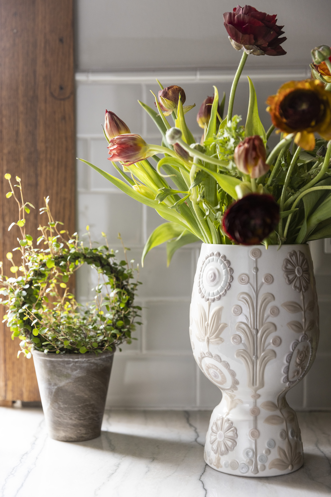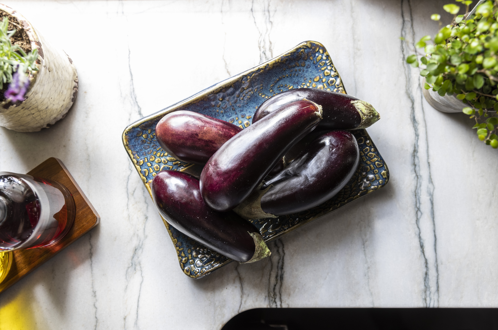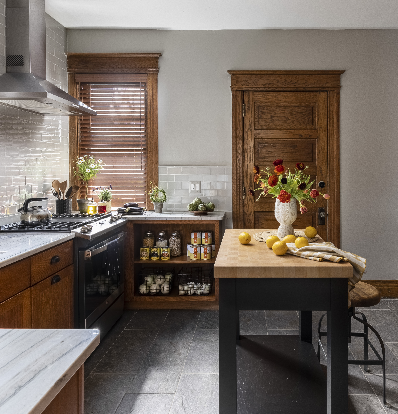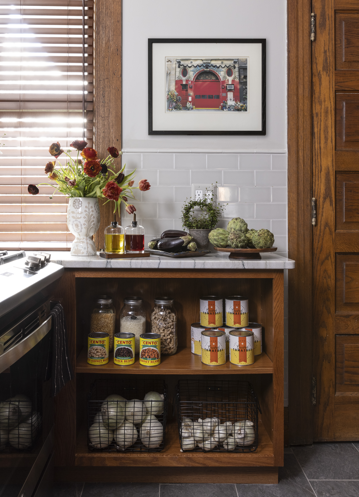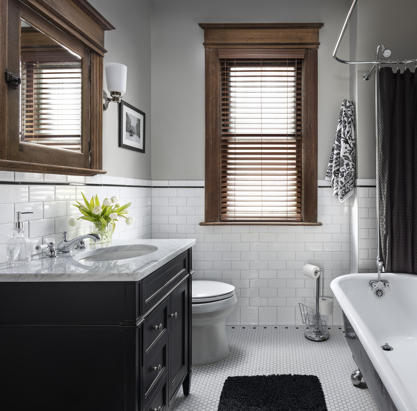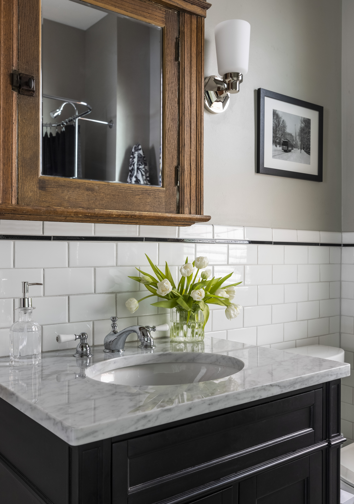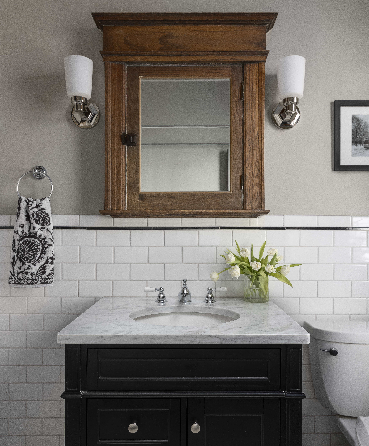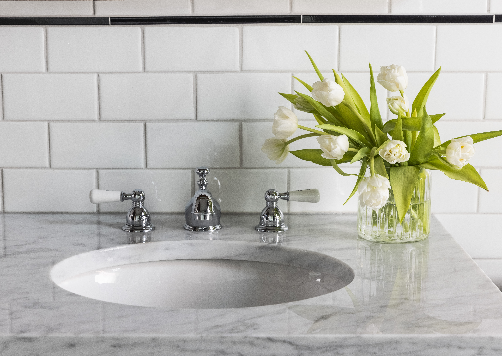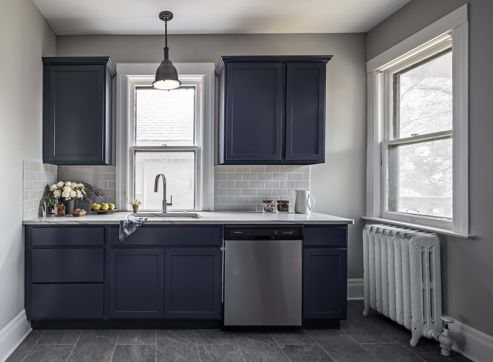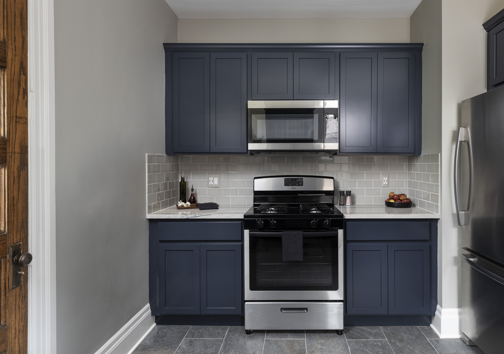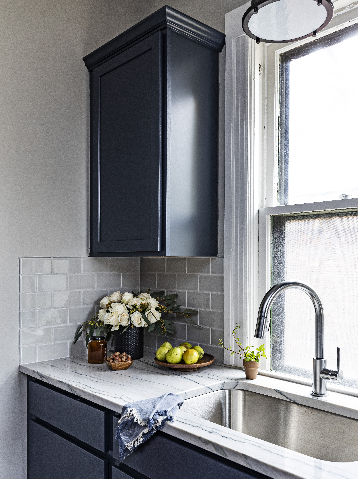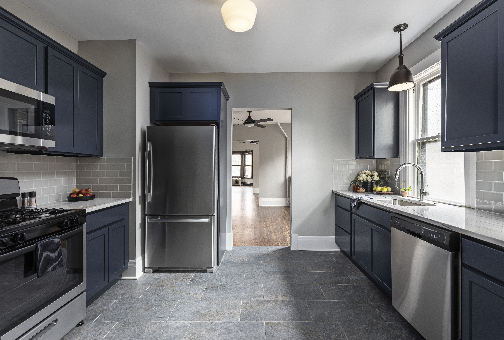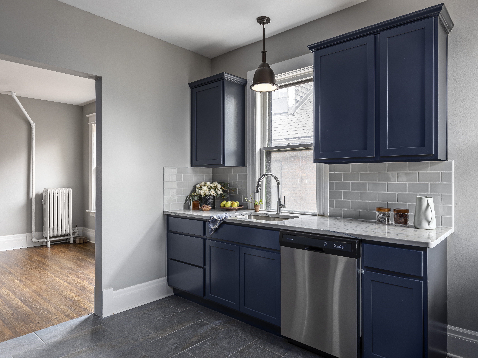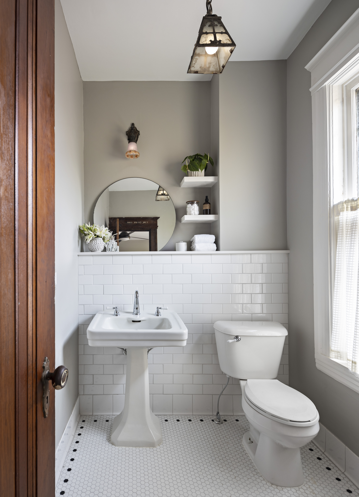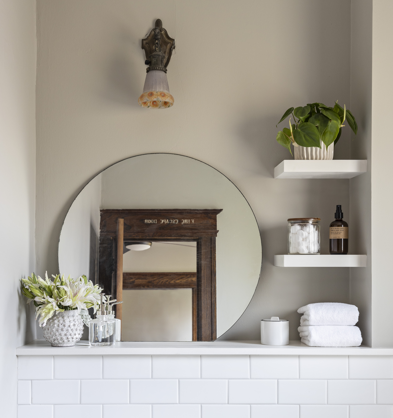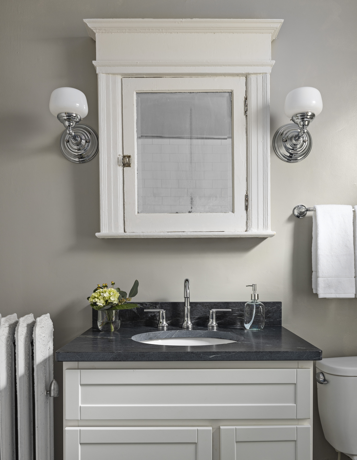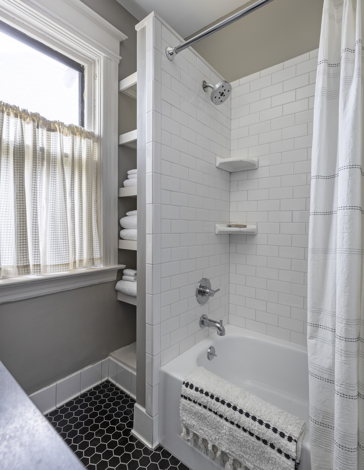Commonwealth Triplex, Woodbridge
Photography: Martin Vecchio Photography
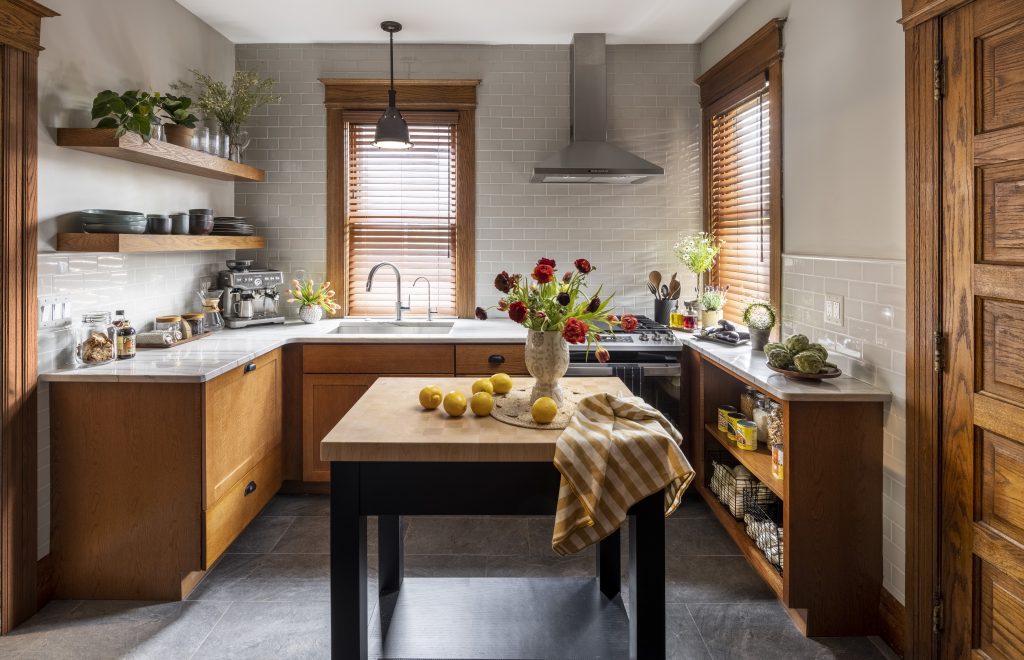
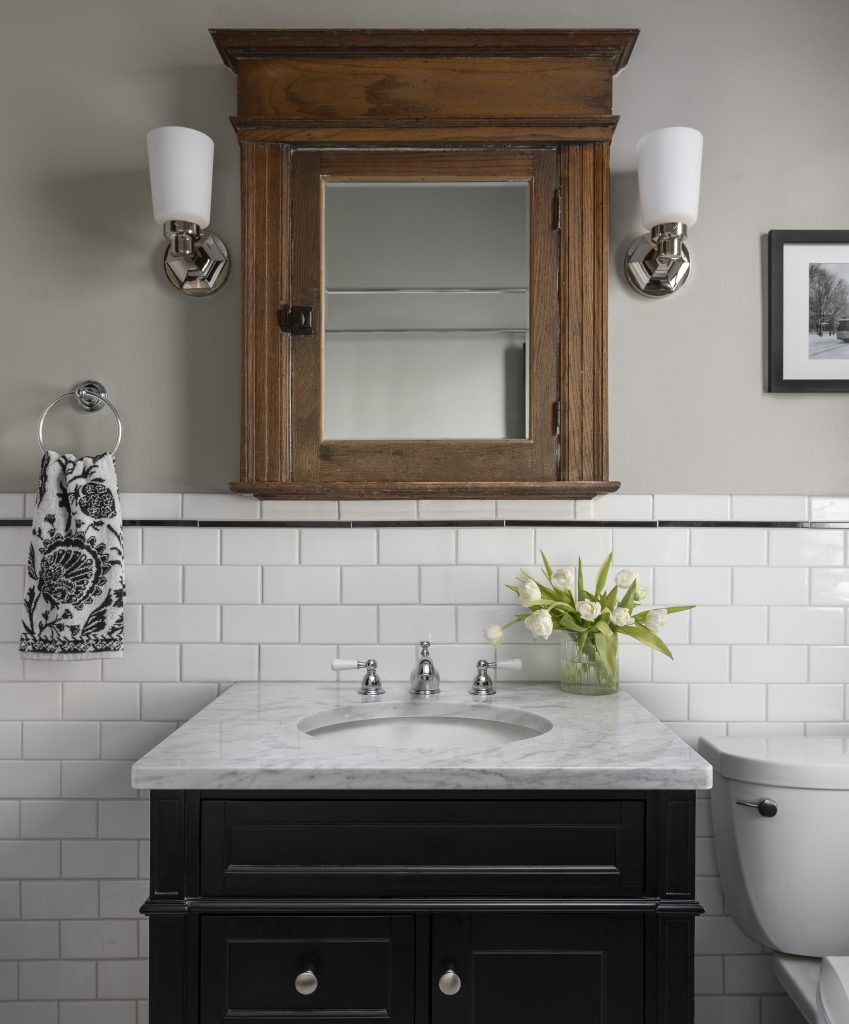
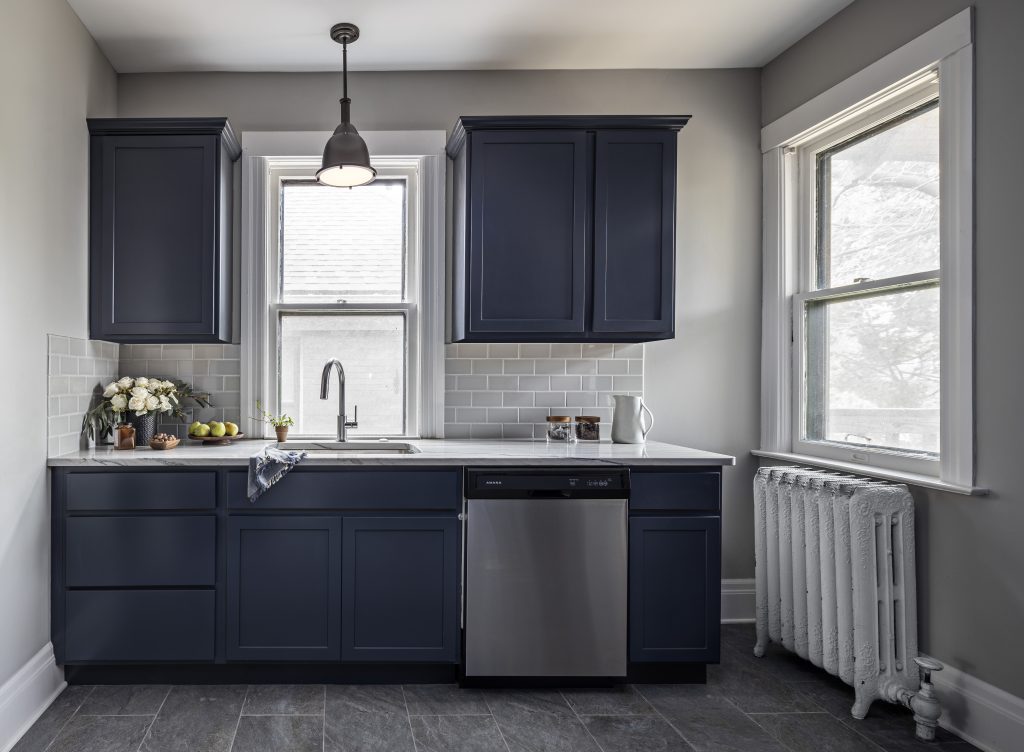
First Floor Owner’s Flat
Kitchen
In this beautifully neutral and compact kitchen, craftsmanship is king. The existing wooden pantry cabinet was the starting point for the design, which we carried throughout the kitchen, paying homage aesthetically with added modern functionality. Custom quarter-sawn oak cabinets steal the show, with floating shelves to match, displaying the owner’s ceramic dinnerware collection. A worn-out pantry countertop was replaced with white macaubas quartzite, which runs throughout the kitchen, and glossy gray subway tile adds just the right amount of warmth and subtle, refined color. A paneled Fisher & Paykel dishwasher sits to the left of the sink, trash recycling to the right, and a dark bronze pendant over the sink provides the perfect counterpoint to the range and hood. A black prep island topped with butcher block provides additional workspace and grounds the room visually.
Bathroom
Set inside a well-preserved historic home in Woodbridge Historic District, we gave this 54-square-foot bathroom a modern renovation that honors its classic roots. Consistent with the deep, period-appropriate color palette throughout the home, we selected a combination of black, white and rich wood. Preserving as much history as possible, we reused the original clawfoot tub (reglazed and painted), as well as the wooden, built-in medicine cabinet with trim that corresponds to the original windows. White subway wall tile and hex mosaic floor tile with black accents is complemented with luxurious Carrara marble countertops, and period-perfect finishes –like classic polished chrome plumbing fixtures with vintage porcelain faucet levers–add a sense of enduring style down to the very last detail.

